AR Campus
AR experience: showcasing innovative way to track energy consumption in smart buildings.
Company
SAP
Tags
As part of a dynamic team of designers and developers, I contributed to the project by being involved in design thinking workshops defining the scope, use cases, and tech feasibility, as well as contributing to research, conception, generating interaction flows, UI, and producing 3D models in Blender and Reality Kit.
About
💥 Project
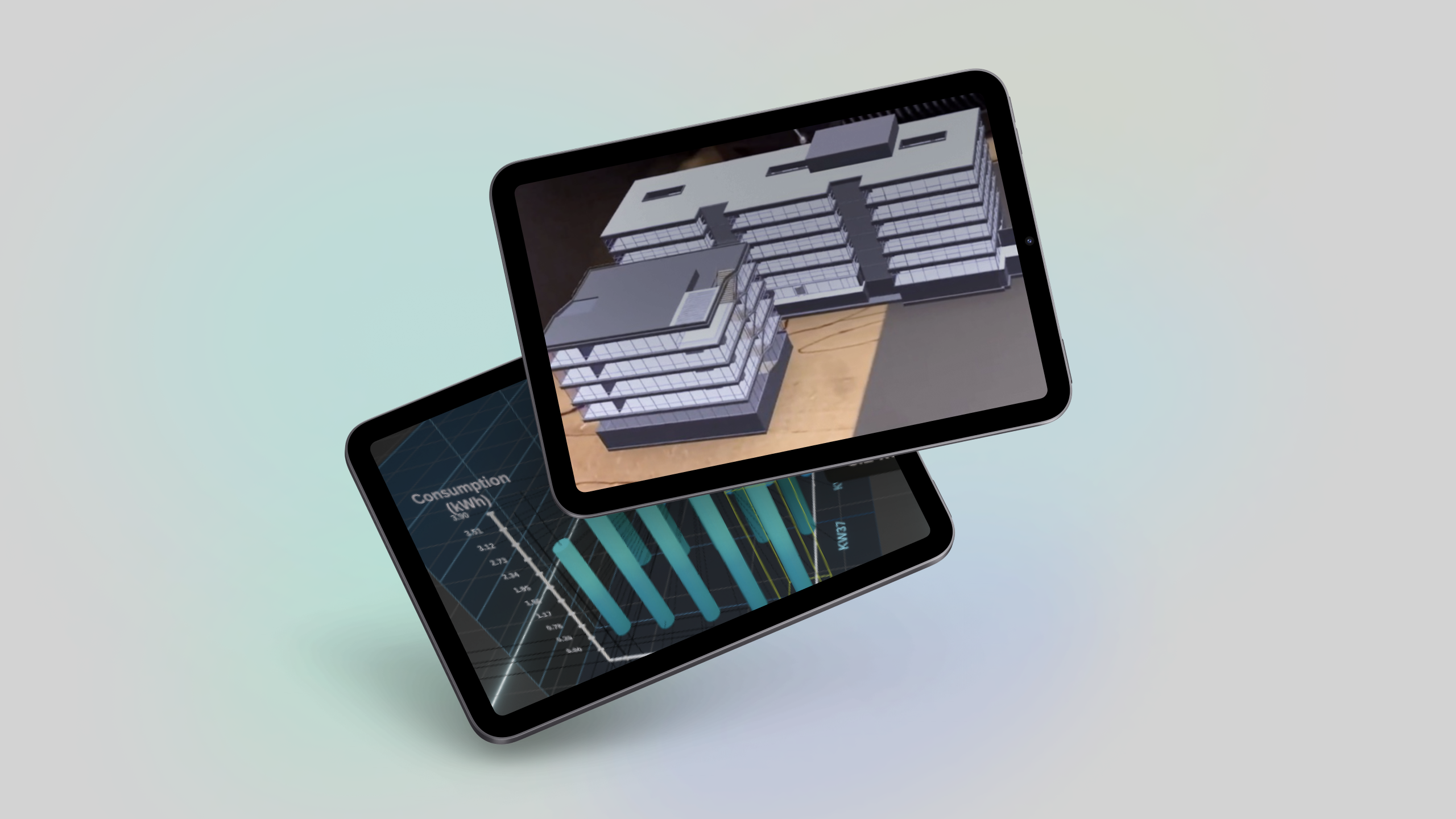
🚀 Key objectives
To enhance transparency by visualizing sustainability measures in SAP buildings in an innovative way.
To drive and shape the future of work by facilitating work processes in the future.
To keep up with current technology trends, especially with the anticipated launch of the Apple glasses.
Ideation, research, and definition processes
💭 Ideation workshop
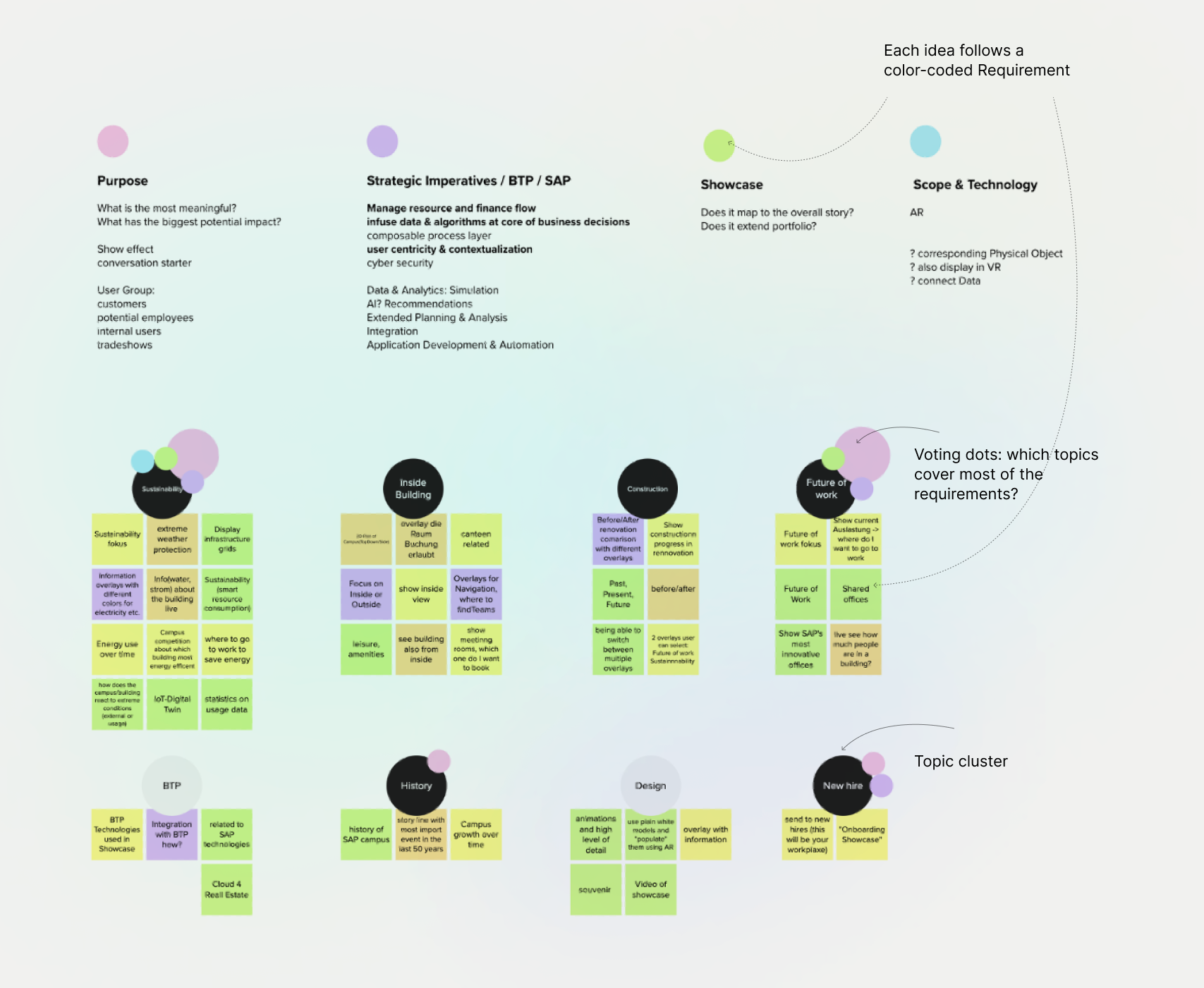
📖 Research
Interesting insight
Energy consumption during the pandemic was not much lower than expected.
📣 Stakeholder communication
Conception and prototyping
🧪 Concept & tech stack
Outcome
User flow with 3D data visualizations for real-time consumption data in the 3D Building WDF49 - real-time data points were provided by facility management.
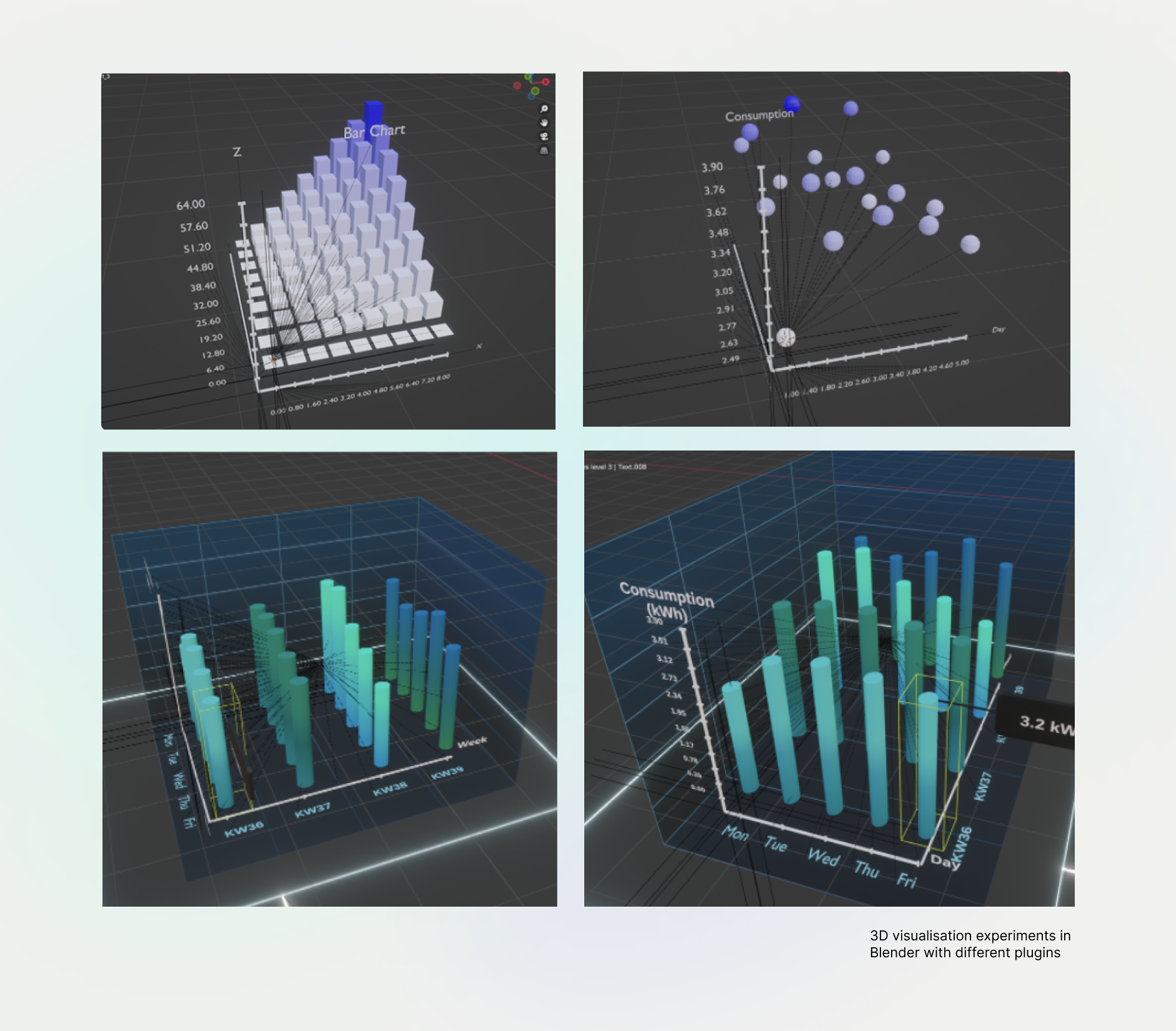
▶️ Interaction flow
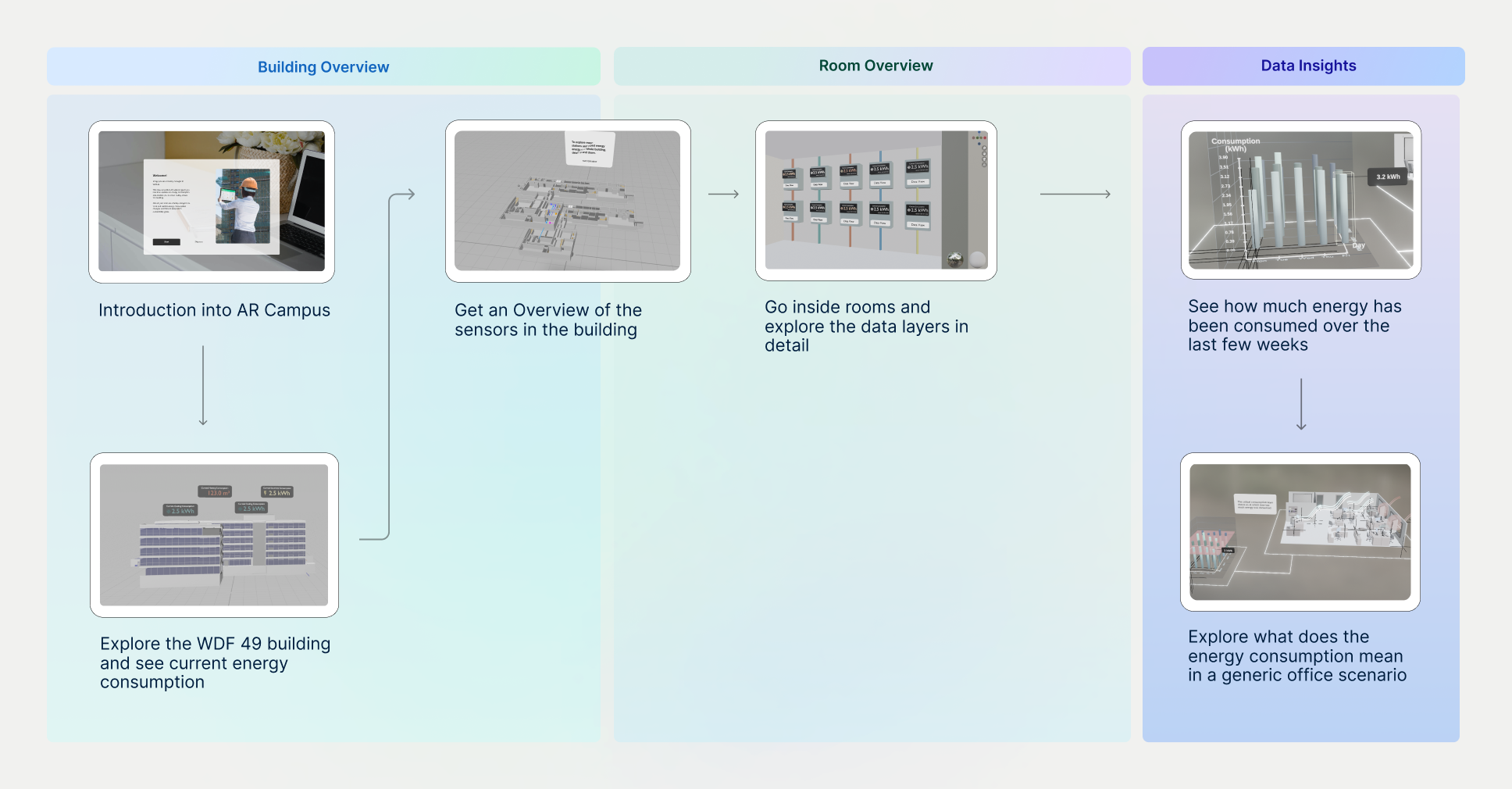
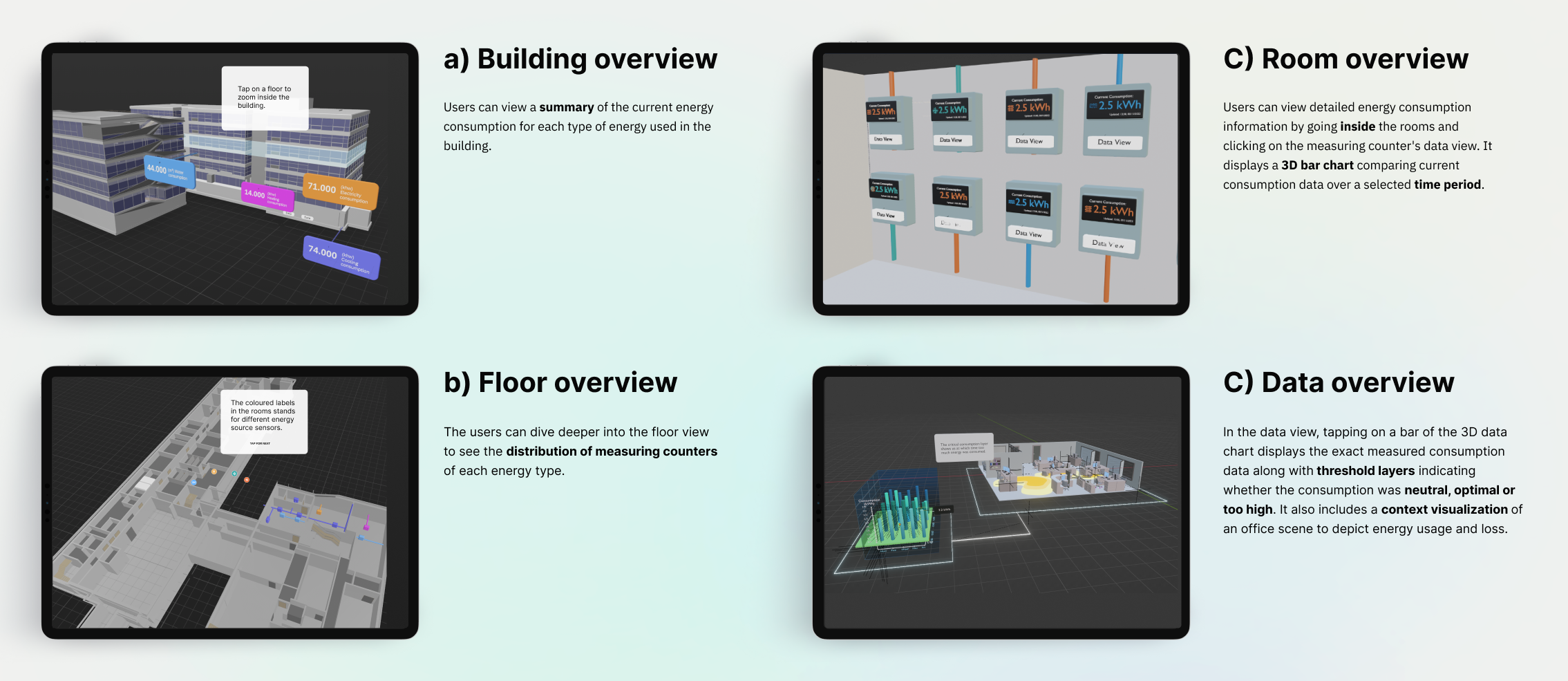
✏️ Prototype
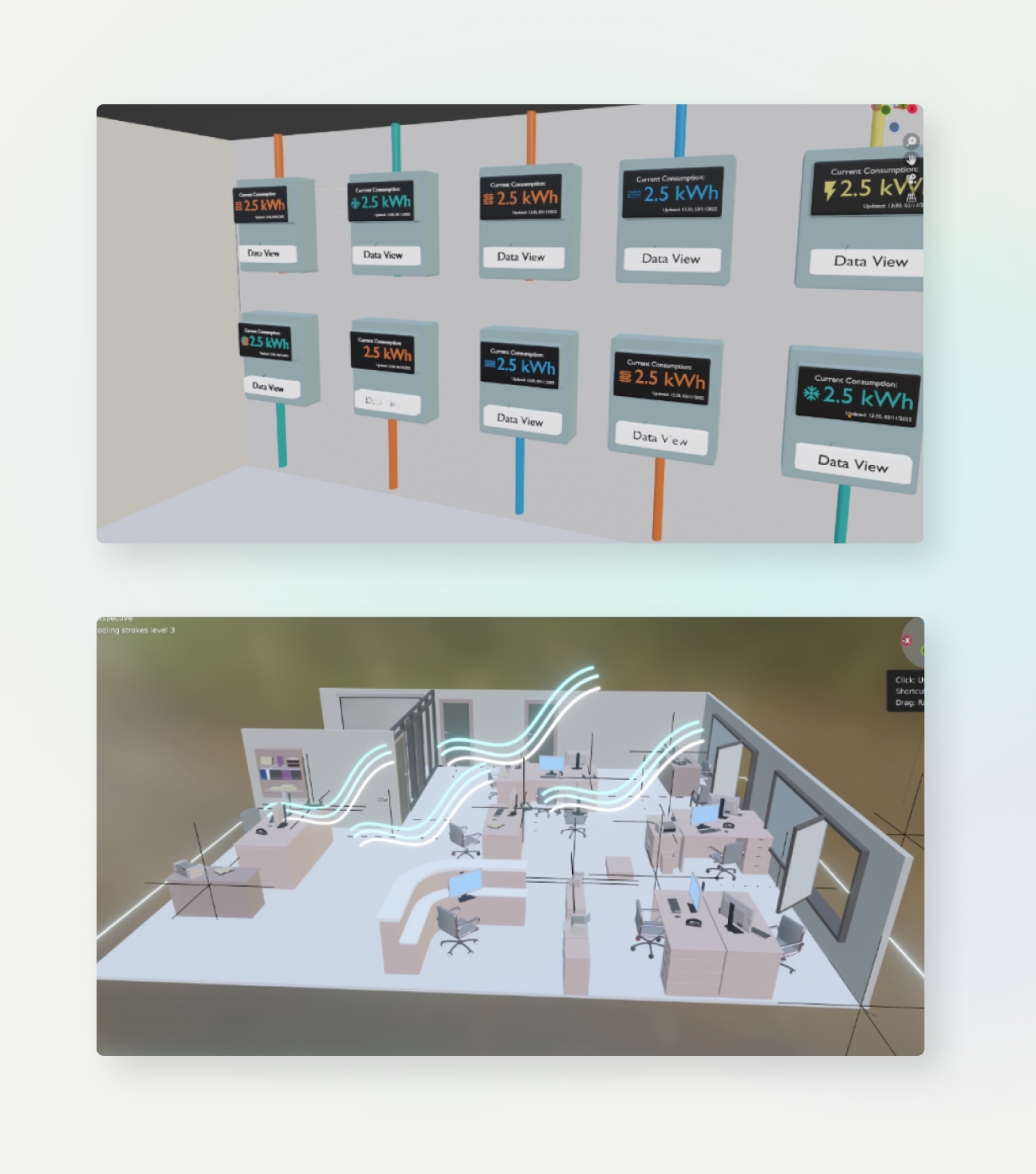
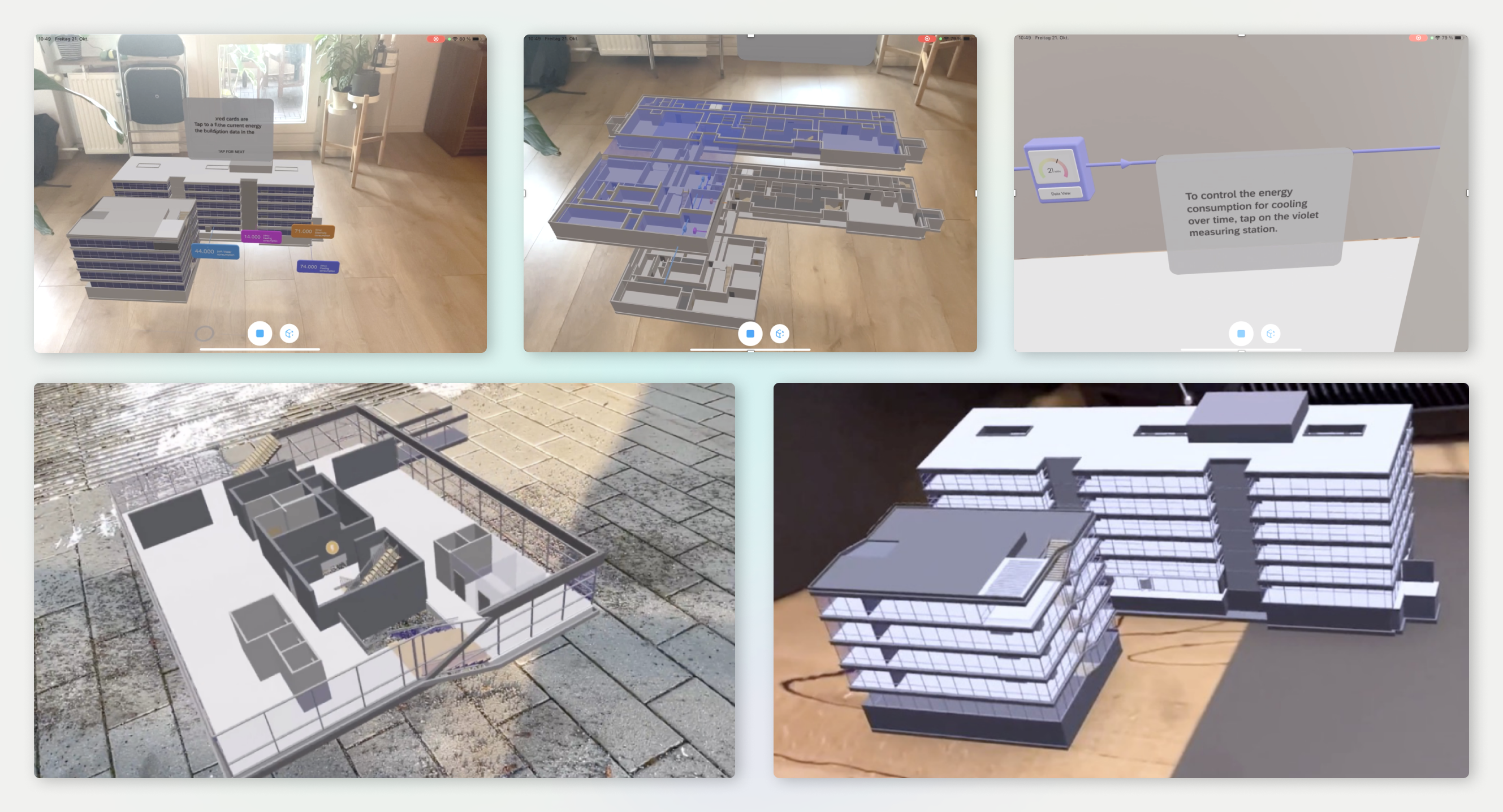
📡 Future steps
Incorporating outdoor temperature data to better understand energy consumption causes
Access data charts in each layer/building view (different layers of aggregation)
Accessing data on employee workspace usage
Expanding the showcase to more office SAP buildings